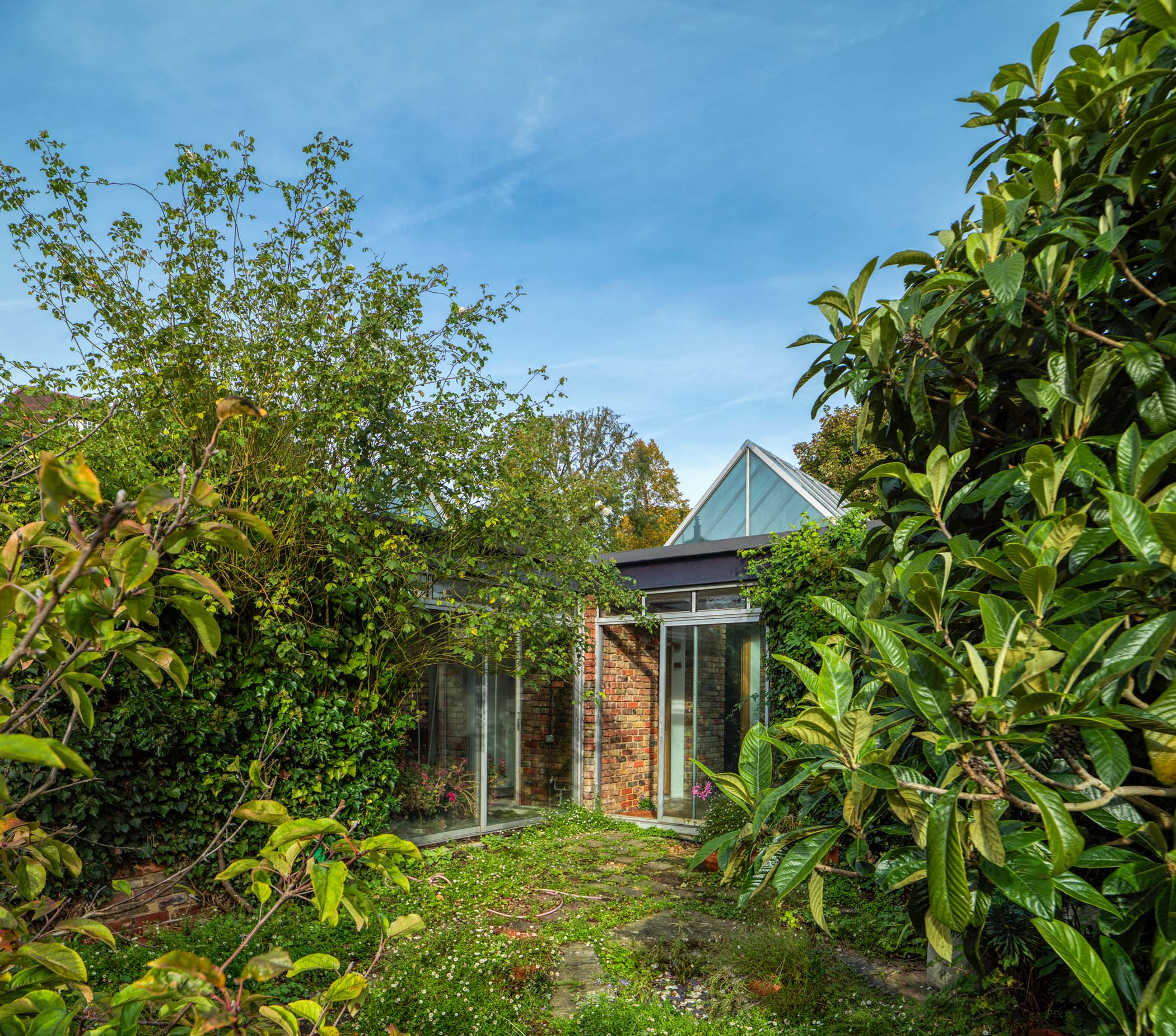34 Belsize Lane Listed
A unique 1970s studio house in Camden, London designed by British Architect Georgie Wolton (1934 to 2021) has been listed at Grade II by the Department for Culture, Media and Sport, on the advice of Historic England.
34 Belsize Lane is the first building by Wolton on the National Heritage List for England, the official record of all buildings and structures of national architectural and historic interest.
Georgie Wolton designed 34 Belsize Lane as a home and studio for herself and her family between 1975 and 1976. It remains a private house.
It is one of a small number of buildings by the architect, who increasingly specialised in landscape design as her career progressed.
Wolton had a pivotal (though short-lived) role in forming the architectural practice Team 4 in the early 1960s. She went on to work in independent practice, one of few women architects in the post-war period to do so.
Georgie Wolton's buildings are little-known, but she made an important contribution to post-war Modernism in England. We are pleased that 34 Belsize Lane is recognised on the National Heritage List as an accomplished piece of her work. The building is a meticulously conceived studio house which creatively integrates into its setting and meets the high threshold for listing.
Critic and author Jonathan Meades described her as the “outstanding woman architect of the generation before Zaha [Hadid]”. 34 Belsize Lane captures many of the ideas which influenced her practice as well as her skill as a designer.
In Georgie Wolton’s generation, architecture was largely a man’s world. Building her own home exactly as she wanted it, could be seen as a subversive and powerfully feminist act. 34 Belsize Lane is a really subtle and understated project, a very personal work which has survived remarkably intact. Behind an unassuming boundary lies a small masterpiece – a house she called the ‘last of the English follies’, one totally in touch with the exciting architectural zeitgeist of its day, but also unique and uncompromising.
Post-war plots
Bomb-damaged sites and the subdivision of large houses and their gardens offered challenging but affordable plots for young architects after the Second World War.
Wolton chose to create a single-storey house almost completely hidden from view, shielded behind the old brick boundary wall which extends along Belsize Lane.
Behind the wall, the brick and glass building sits nestled amongst greenery with three distinct courtyard gardens created around it so that every room feels connected to the outdoors.
Working houses
The house is structurally simple, but it is the architect’s creative handling of natural light and spatial proportion which elevates the interior to something special. Critic and author Rowan Moore describes it as “a three-dimensional sundial”.
Wolton wanted to create a strong relationship between inside and outside and needed plenty of wall space to display her personal collection of Turkish kelim rugs. She introduced roof lights, bespoke sliding timber shutters, and conservatory-like antechambers into her design. These areas illustrated the concept of what she called ‘pause’ spaces, separating the living and working parts of the house.
Wolton had a long-standing interest in buildings designed to function as both domestic and work spaces. Two of her three key buildings were designed as working houses: Cliff Road Studios and 34 Belsize Lane, both in Camden.
The building is on Camden’s local list of heritage assets and is situated within a conservation area. Alterations to the building will be handled through the listing building consent process, along with planning permission, by the local authority so that the significance of the building is maintained.
Biography
Georgina Cheesman attended Epsom School of Art before studying architecture at the Architectural Association, London, between 1955 and 1960. She married publisher David Wolton in 1962 and had their daughter, Suke, the same year.
In 1963, after a brief stint working for Middlesex County Council, she formed the architectural firm Team 4 with Richard Rogers, whom she had met whilst studying at Epsom, Su Rogers, Norman Foster and her younger sister Wendy Cheesman (later Foster). It was Wolton who allowed the practice to function, being the only member of the group who was at that time a fully qualified architect. She moved on very swiftly, however, partnering briefly with Adrian Gale, formerly of Mies van der Rohe’s studio, before spending the rest of her career as a sole practitioner.
Her Fieldhouse in East Horsley, Surrey (now demolished) was built in 1968 with a corten (weathered) steel frame. It is amongst the first domestic uses of corten steel in the UK. It was one of several houses designed by British architects in the 1960s and 1970s that were heavily influenced by Mies van der Rohe’s Farnsworth House in Illinois.
Wolton’s Cliff Road Studios, Phase I (1969) and II (1971 to 1972), are her best-known work. The scheme drew admiration in architectural circles for its reference to early European modernism and Parisian studio houses of the 1920s.
As a landscape designer, Wolton worked for private, public and commercial clients. She completed many schemes for her long-standing friend, Richard Rogers, as well as others at Dartington Hall, Devon and The River Café, Hammersmith.





